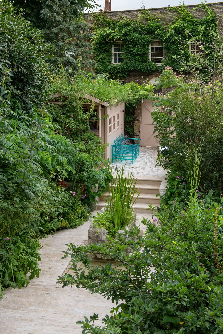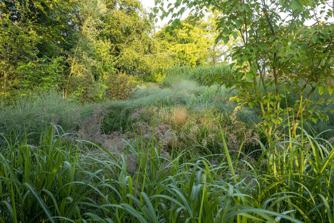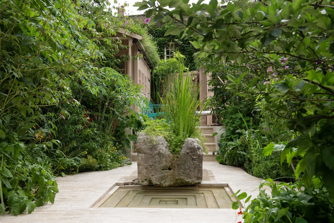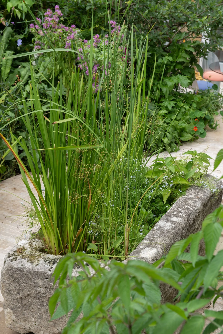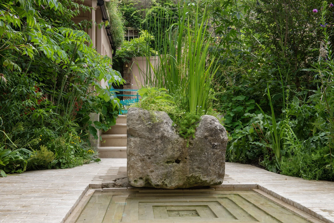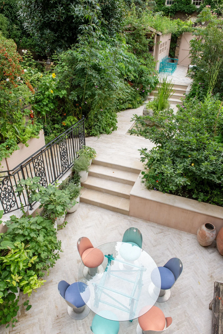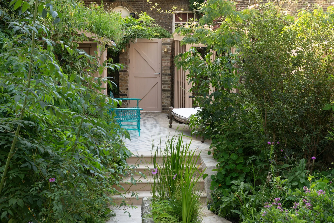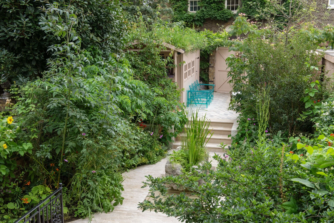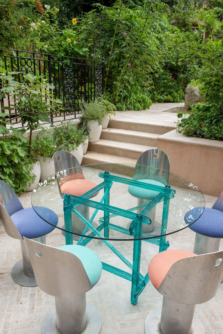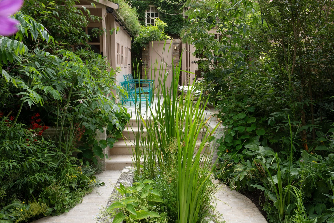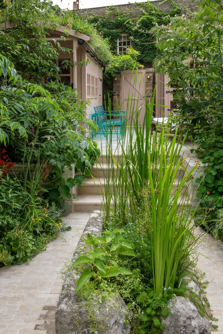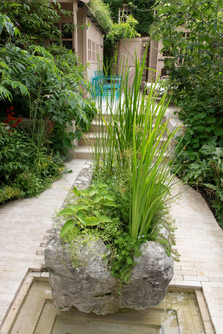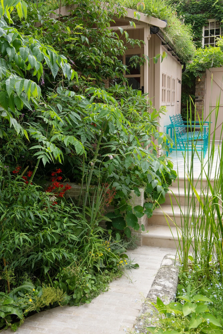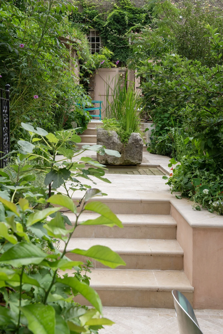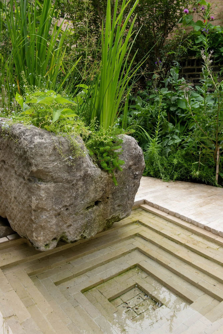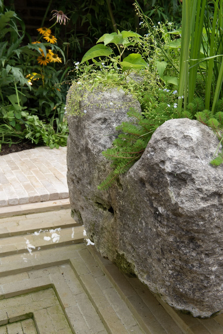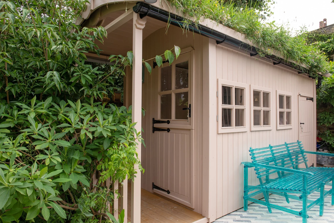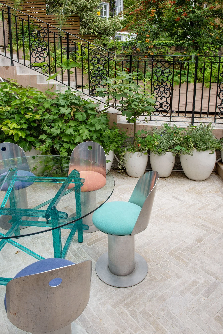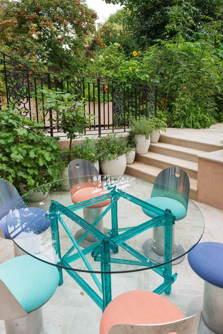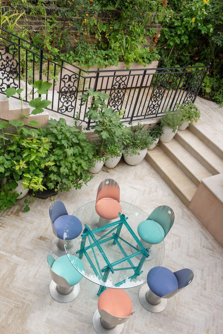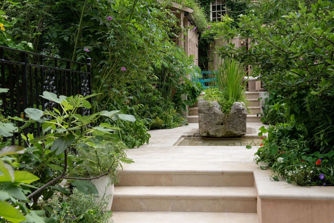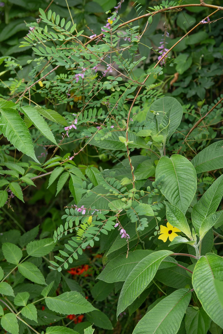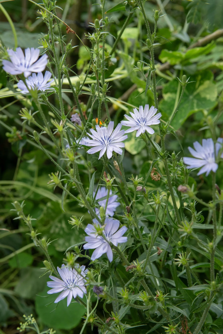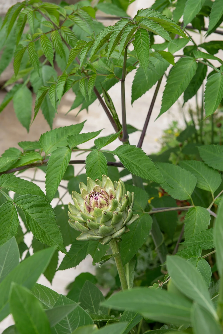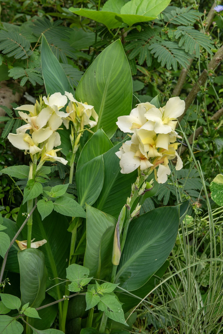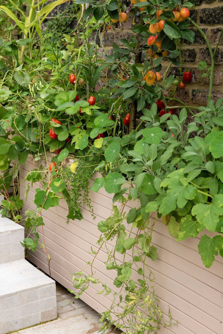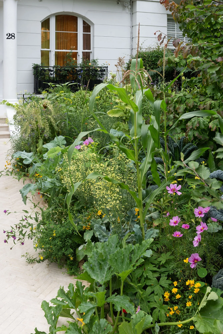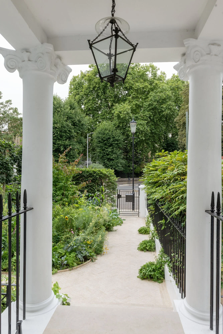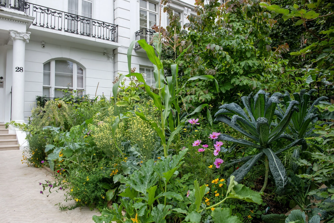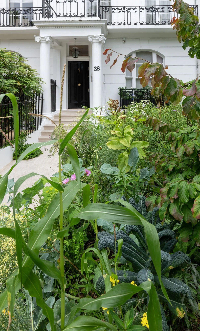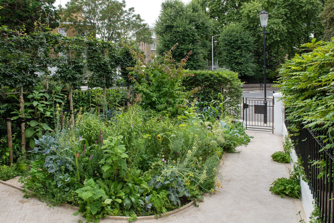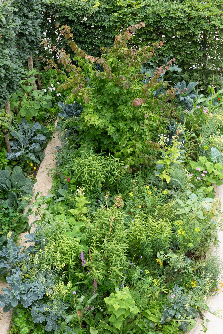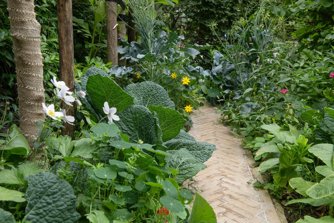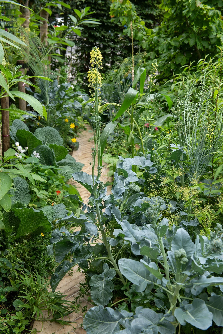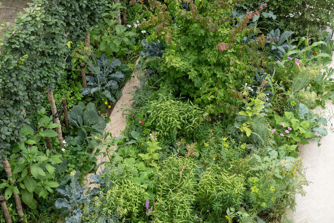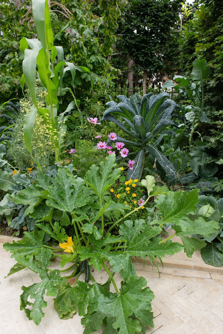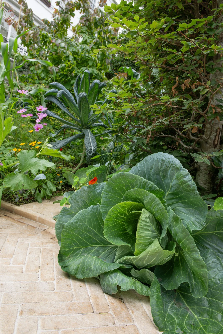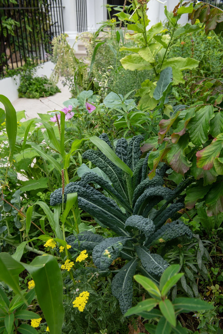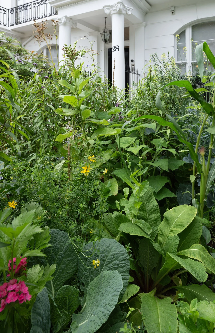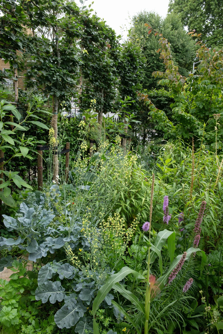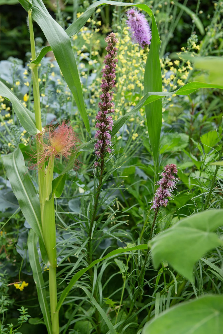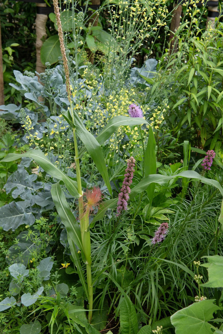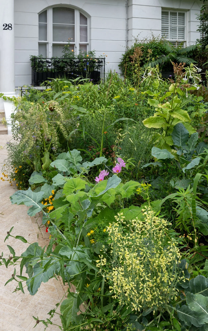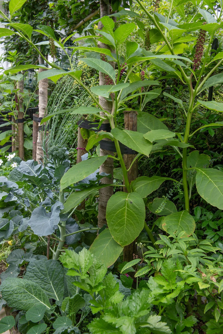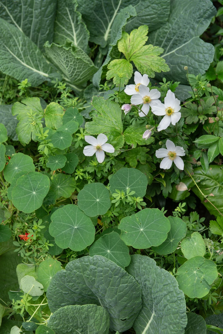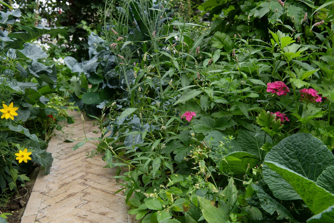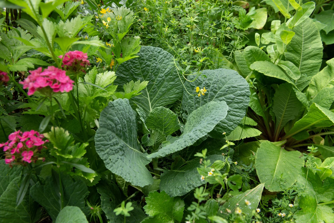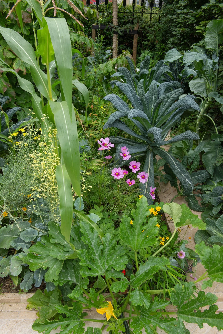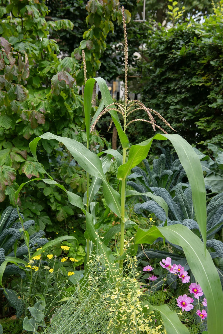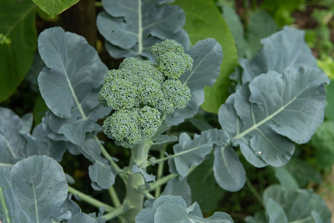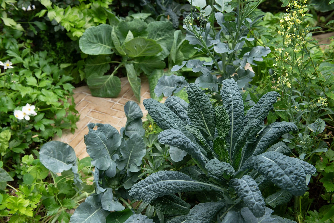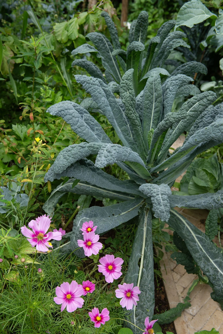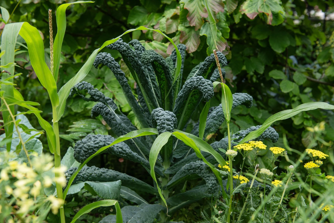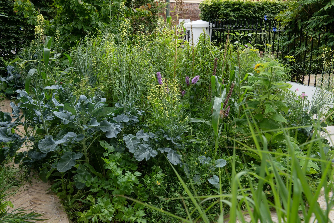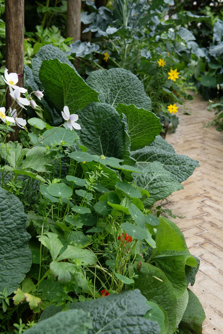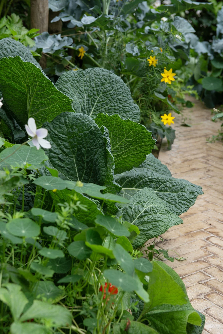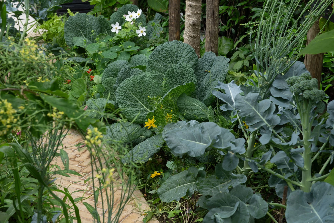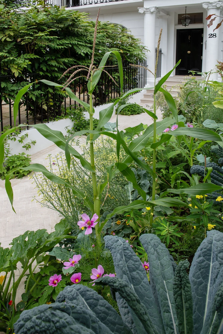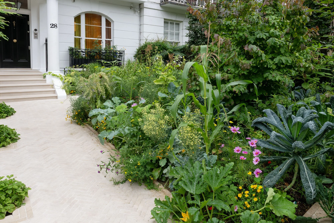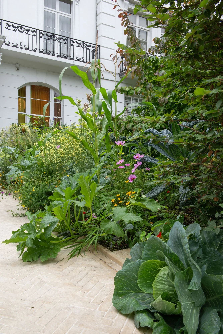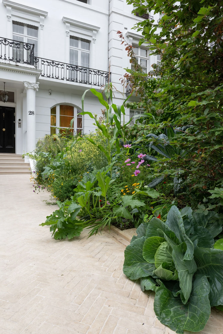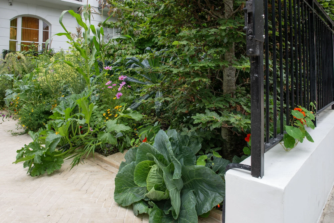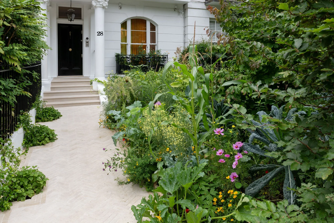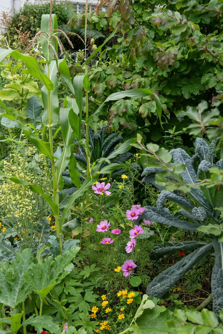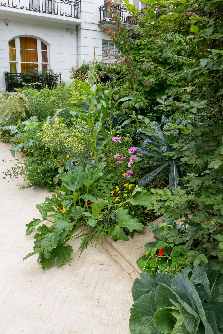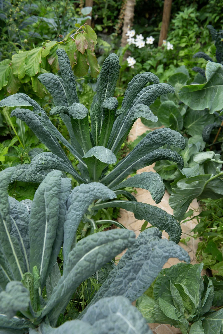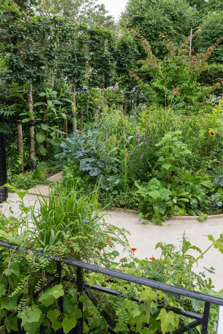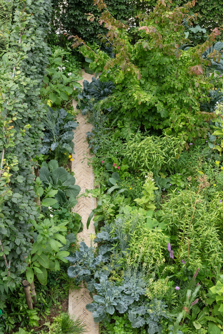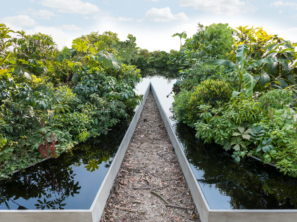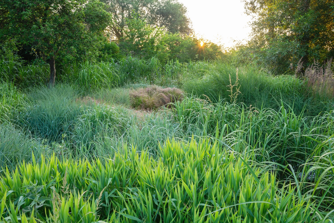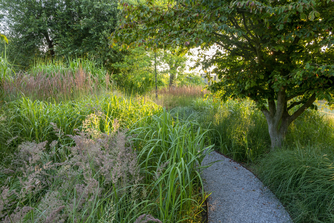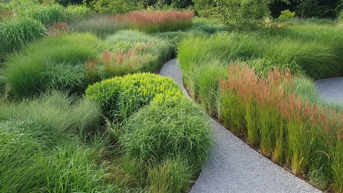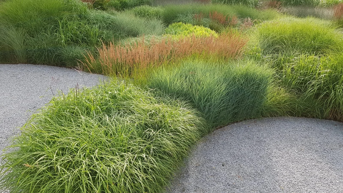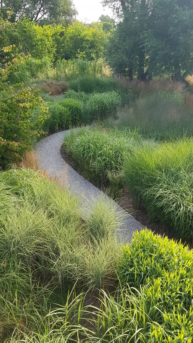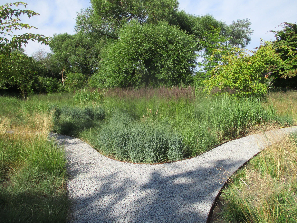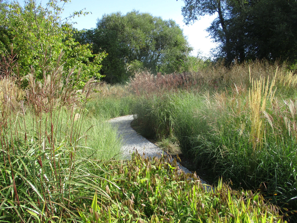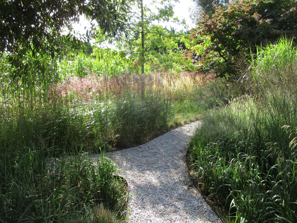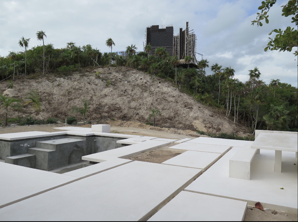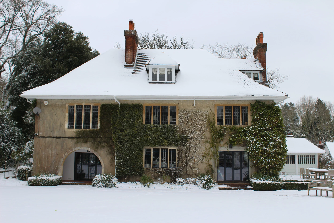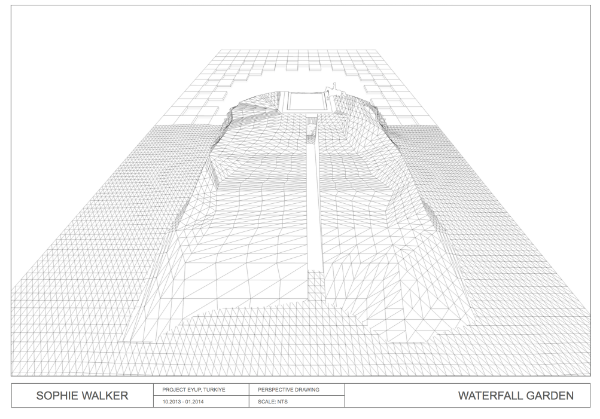We believe it is important and fitting to engage the visitor in a processional approach to the Holocaust Memorial Museum. We are looking to set out a distinct area within Victoria Tower Gardens, that offers a space of contemplation to the visitor, set out as a journey, before entering the museum.
We have chosen to plant a grove of Cypress trees (Cupressus sempervirens), called ‘Memorial Grove’, which extends centrally on the north-south site axis. The trees are arranged according to a triangular grid, offering a changing view of the National Memorial. The planting extends down to the base of the ramp and the trees remain visible from the inside of the Memorial Hall. Above, at ground level, the tree tops are visible, offering a different perspective on the same repeated tree.
Cypress trees are native to Galilee, where they are a symbol of steadfastness and endurance – a symbol of life itself. The Cypress has a deep religious association with death, in Judaism and beyond. A symbol of mourning, the Cypress is planted in cemeteries across the world. Their dark green foliage has a sombre quality, inviting reflection, while their verticality is quieting. The form of these trees is contained, their branches invisible to us, implying dignity and uprightness. These trees are silent witnesses in a memorial space.
Addressing the heritage of the existing site, our fundamental starting point was to maintain the site’s existing views of the Victoria Tower and the Palace of Westminster, whilst engaging them in a new relationship with the National Memorial itself. The vertical nature of these trees echoes and incorporates the view of Victoria Tower and the Palace of Westminster, and sets in context, the National Memorial and museum of the Holocaust.
The design has been driven by our wish to maintain the existing content of the Royal Park gardens, while producing a garden that can support both the visitor experience, as well as support the high intensity footfall of large numbers for the monument and museum. We have chosen to maintain the large expanses of grass, and to intervene only minimally with the site footprint. The lawn will continue to cater for large numbers of visitors. The existing paths across the site are maintained, added to only by essential additional paths for practical use with high visitor numbers; this will be the only additional hard landscaping. We felt that hard corners and edges were not desirable and have chosen to gradually reduce the grass through the use of pavers, which we feel gives both a modern design and practical maintenance to the site.
The trees will be procured and planted at a height of twelve metres, with a canopy width of two metres. The trunk will have direct contact with the grass, or path, and for those planted along the ramp, a small drainage area around the base of the trunk with irrigation pipe will be secured. The roots of the Cypress will be invisibly protected beneath the surface. Excavation will be minimal - the Cypress root system is not thick or penetrative, instead it branches evenly and forms a matted layer across the top layer of soil. It requires only two metres soil depth, which is soil that will be replenished. The existing trees on site will not be impacted.
